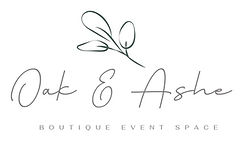top of page
-
2,700 sq ft open floor plan of modern industrial space
-
24 ft exposed ceilings
-
Mezzanine with modern staircase
-
Roll up door that allows for a ton of natural light
-
Chic front room with accent wall and sitting area
-
White venue walls, a great backdrop for projectors, mini sessions, décor styling, and photo shoots
-
768 sq ft backyard space to bring the outdoors inside
-
Elegant bar space and prep area
-
Private bathroom
-
Linen, furniture, and décor rentals by request

Features
exceptional space for events & shoots


bottom of page
_edited.jpg)

